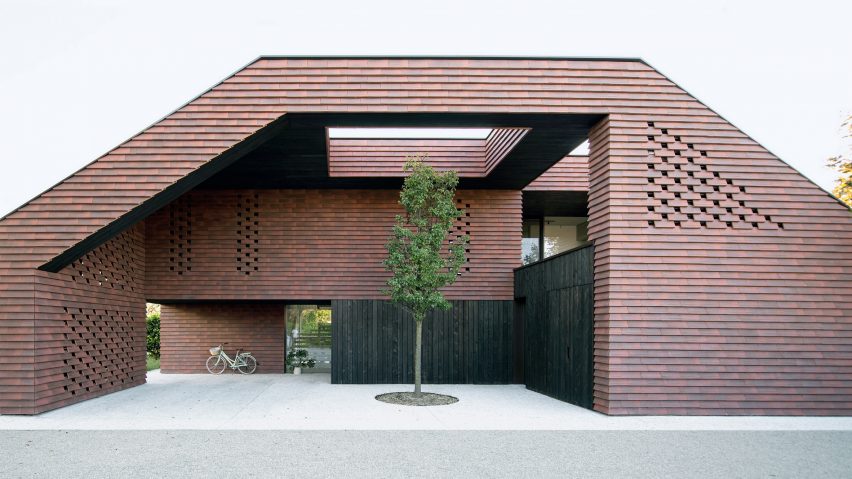OFIS Arhitekti clads geometric home in Slovenia with red-brick tiles
Slovenian studio OFIS Arhitekti has completed Frame House, a family home in Ljubljana clad in red-brick tiles that play on the area's pitched-roof buildings.
Frame House is located in the city's suburbs and designed by OFIS Arhitekti with a footprint of 200 square metres so as not to intrude on the site's large rear garden.
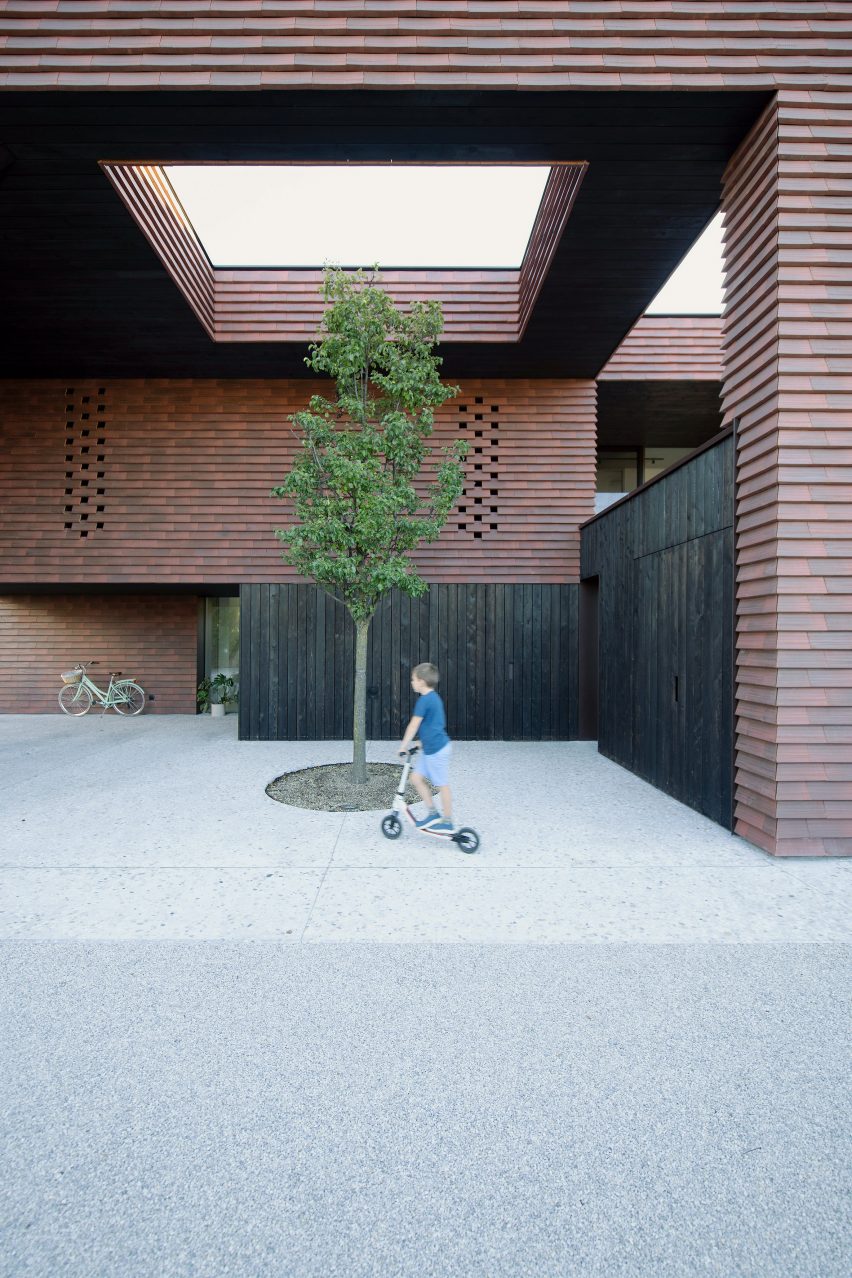
The home has a geometric form, fronted by a large canopy with pitched sides. This shelters a paved entrance patio intended as a place for the client's children to play.
OFIS Arhitekti placed a hole in the canopy to provide an existing tree with light and space to grow.
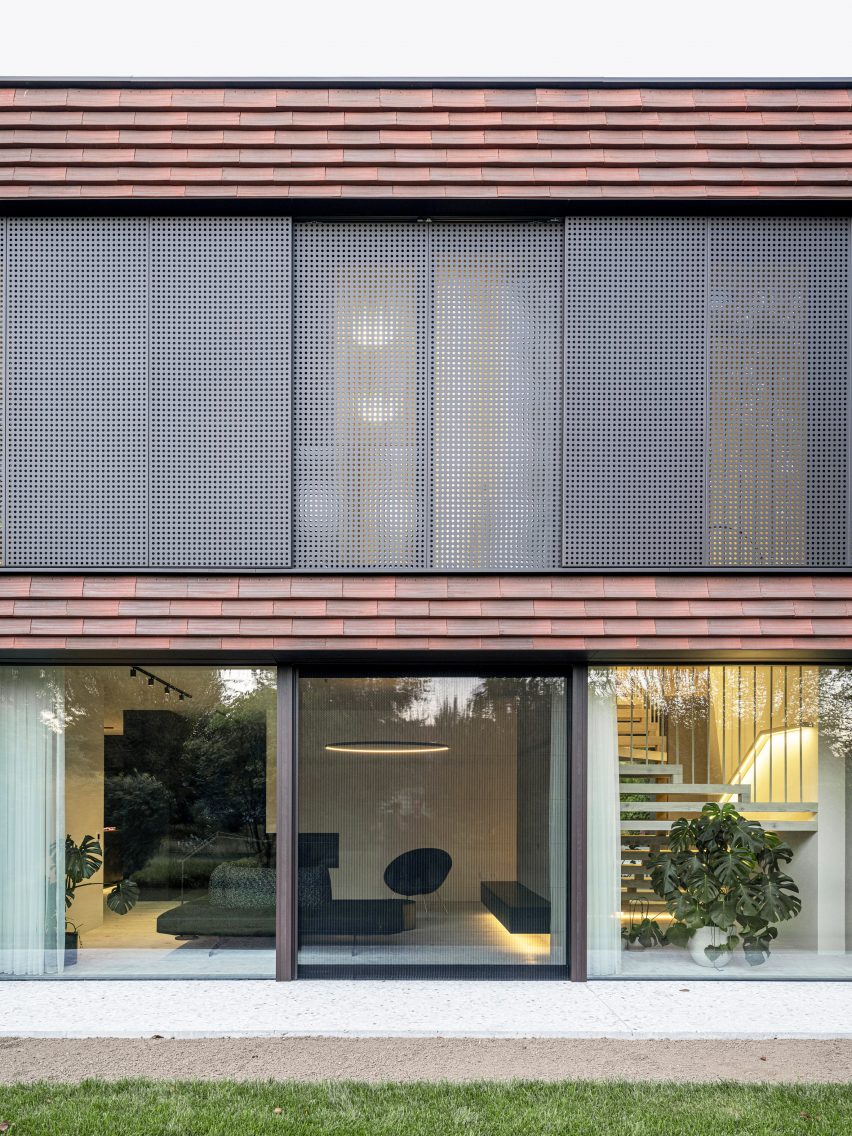
"As the client loves gardening the idea was to place the house in a way that keeps the back garden as large as possible," OFIS Arhitekti co-founder Rok Oman told Dezeen.
"Therefore the back of the house is flat and simple, while the entrance yard provides sufficient space for cars and is partly covered with a canopy also creates space for kids to play," he added.
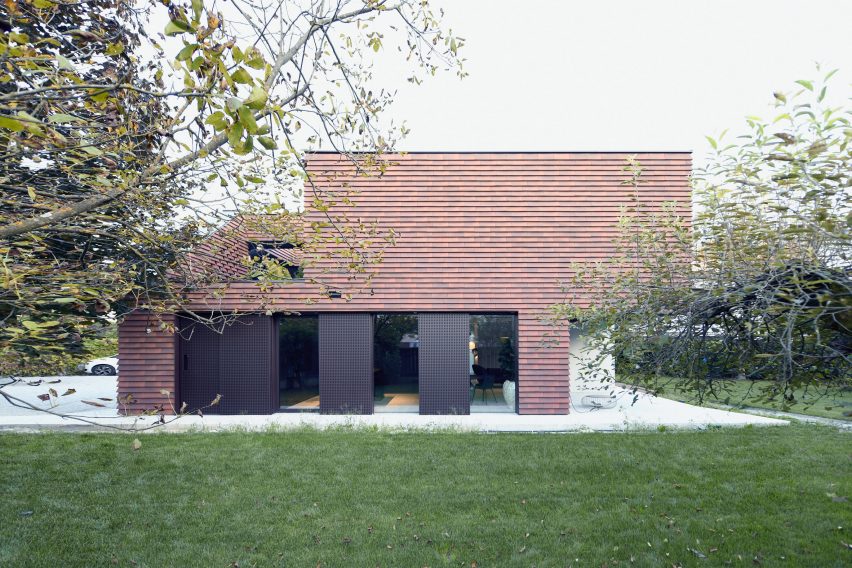
Frame House's cut-out on the front elevation contains the entrance and access to a single-storey storage area, both clad in blackened timber.
Inside, OFIS Arhitekti has created a ground-floor living, dining and kitchen space with views of the garden through large sliding glass doors that open onto a stone-paved terrace.
On the home's northwestern side, the kitchen is lined by full-height windows and perforated metal screens to provide greater privacy.
Three bedrooms are located on the first floor, which leads onto a rooftop terrace to the north. This is sheltered by a sloping parapet created by the canopy at the front of the home.
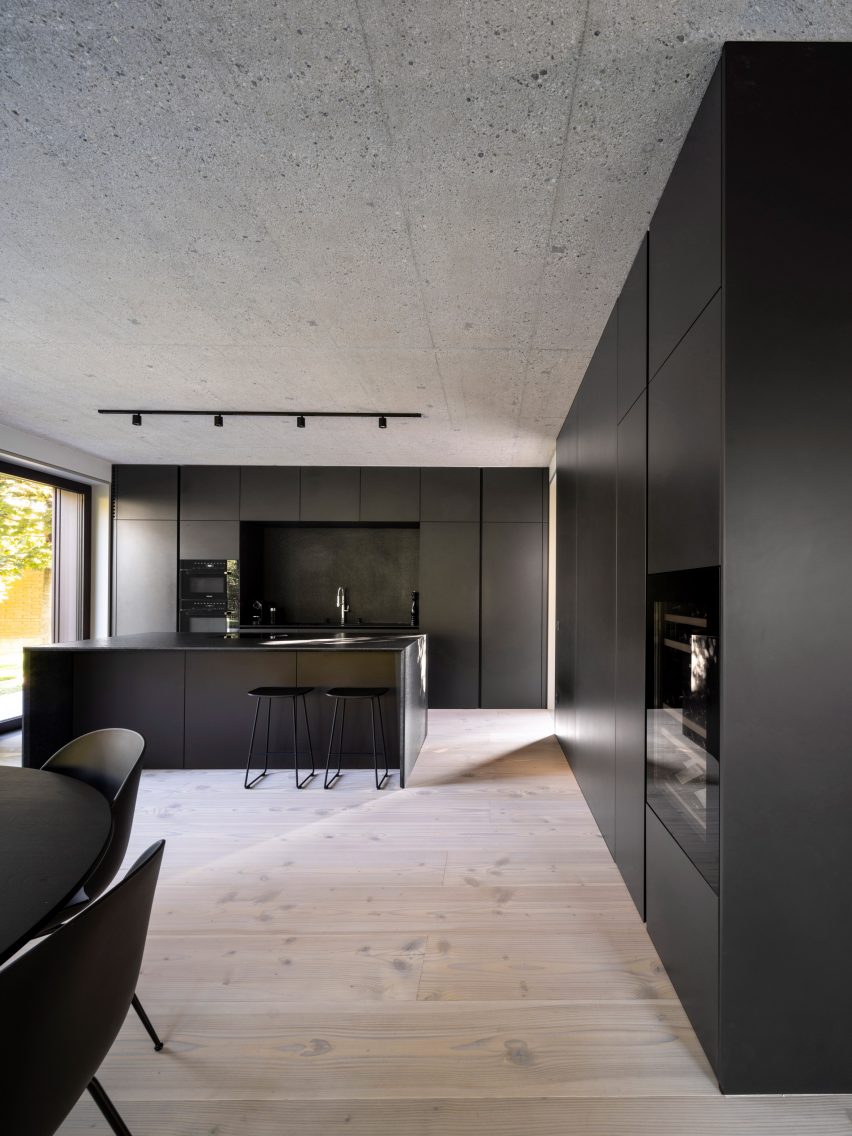
Frame House's exterior is deliberately simple, clad entirely in red-brick tiles typically used on roofs, with areas of perforation made to offer glimpses into and out of the interiors.
"Red brick is traditional material for the pitched 45 degrees-roof residential houses that mostly surrounds the area," said Oman.
"However the main volume of Frame House has a flat roof so in a way the red-brick envelope creates a sort of play with the idea of a traditional red-brick pitched roof," he added.
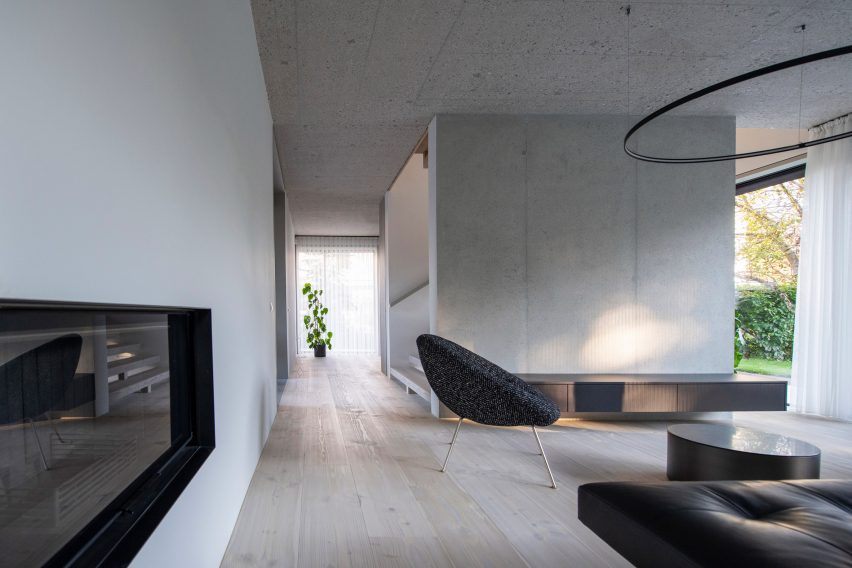
Inside, this reddish-brown exterior is contrasted by exposed concrete walls and ceilings and pale wooden floors, chosen to create "cosy and comfy" spaces that provide a minimal backdrop to the garden.
OFIS Arhiteki is led by Oman and Spela Videcnik. Previous projects by the studio include a glazed star-gazing retreat in Andalusia and a prototype house built from adaptable modules.
The photography is by Tomaz Gregoric.
